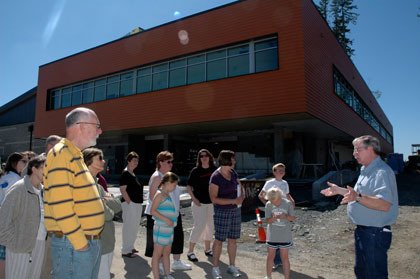MARYSVILLE — Students, parents, school staff, district employees and surrounding community members got a third chance to check out the Marysville Getchell High School campus June 12, after previous days of tours through the facility Jan. 30 and Feb. 6.
Marysville Getchell Planning Principal Tracy Suchan Toothaker guided tour groups once an hour from 8:30 a.m. to 2:30 p.m. through the recently completed International School of Communications building, while Marysville School District Construction Manager Mike Brady did the same through the rest of the facilities on campus.
Suchan Toothaker noted that the ISC building and the other three Small Learning Communities on campus provide more space for classrooms by eliminating the “dead space” of hallways, and added that each SLC will house its own library. Students at one SLC will be able to look up and check out books at any of the other SLCs, as well as at Marysville-Pilchuck High School.
To further economize instructional space, storage space is built in behind whiteboards and teachers will have secure “teaching stations” on wheels, rather than stationary desks. Students’ desks feature ergonomic design to increase their comfort, along with book storage baskets underneath and hooks on the sides for hanging backpacks. Rather than lockers, each floor includes cubbyholes for students to store their belongings.
“We’ve had students from Washington State University here to look at our TV studio, and they’ve said it’s better than theirs,” Suchan Toothaker said of the ISC facilities.
Each SLC comes with its own dining commons that can be converted into assembly space, complete with with built-in screens and projectors. Although these commons cannot be converted into instructional space, the ground-floor outer patio and third-floor deck could be converted within the space of a summer.
The “front door” entry for each SLC is on the second floor and accessible by a walkway. Suchan Toothaker touted the use of natural daylight and “living room” seating areas to make those entries feel more welcoming, as well as the presence of shelves and “magic walls” to display student projects.
Each SLC features shades mounted outside their windows and shielding of their western and southern sides to protect against harsh sunlight exposure. Although classrooms adjoining the central library areas can be opened up into continuous rooms, each SLC also includes several “quiet spaces,” designed to shield students from outside noise.
The third-floor science labs are divided into “wet” and “dry” experimentation areas, with each classroom lab boasting eight stations with outlets for four students each. The dry labs will include movable tables whose tops are made of the same heat- and chemical-resistant materials as the counters, and are built to the same height, so that students can create continuous counter spaces. Unlike other classrooms, which feature durable and easily replaceable carpet segments, the science labs simply have polished concrete for floors.
Brady escorted tour groups into the nearly-completed Academy of Construction and Engineering building to check out its wood shop. Unlike the movable walls that separate many other instructional spaces on campus, the wood shop is surrounded by solid walls to serve as a sound barrier to the students’ work, which will involve noisy equipment. An overhead frame will hold reels of electrical cords to power that equipment. Other SLCs will feature their own unique facilities, including a forensics lab for the Bio-Med Academy and a school store for the School for the Entrepreneur.
A sound barrier of wooden fencing is being completed on the western side of the campus, dividing it from the adjacent residential neighborhood. While pedestrian traffic between the campus and the neighborhood will be possible, the vehicle gate will be closed to all but emergency traffic.
Natalie Vinson will be starting her freshman year at the Bio-Med Academy in the fall, and she expressed nothing but enthusiasm about her new school.
“It’s really cool,” Vinson said. “I like how it’s all open and spacious. I like how each of the levels are the same on each of the buildings. It’s nice that it’s divided up. I’m pumped up. I can’t wait to see it finished.”
Tish Casavola has two children who are currently students at M-PHS and will be attending Marysville Getchell next school year. She wanted to check out the layout of the campus, and found herself pleased with its level of technological development.
“They’ve incorporated space for computers and for additional classrooms, so that they won’t have to use portables,” Casavola said. “A school this has to meet the needs of not only today’s students, but also the students of the future. They’ve made themselves flexible and considered all the angles. I’m impressed that they factored in all these extra details while still opening early and under budget.”
Kris Mikesell will not be able to join her fellow School for the Entrepreneur teachers on their upcoming tour, so she toured the campus June 12.
“The SLCs are a lot closer than they look on the map,” Mikesell said. “It allows the school to develop a sense of community. Students can still see their friends from other SLCs, and I like that I’ll be closer to my own staff. It’ll help the relationships between staff and students grow as well.”



